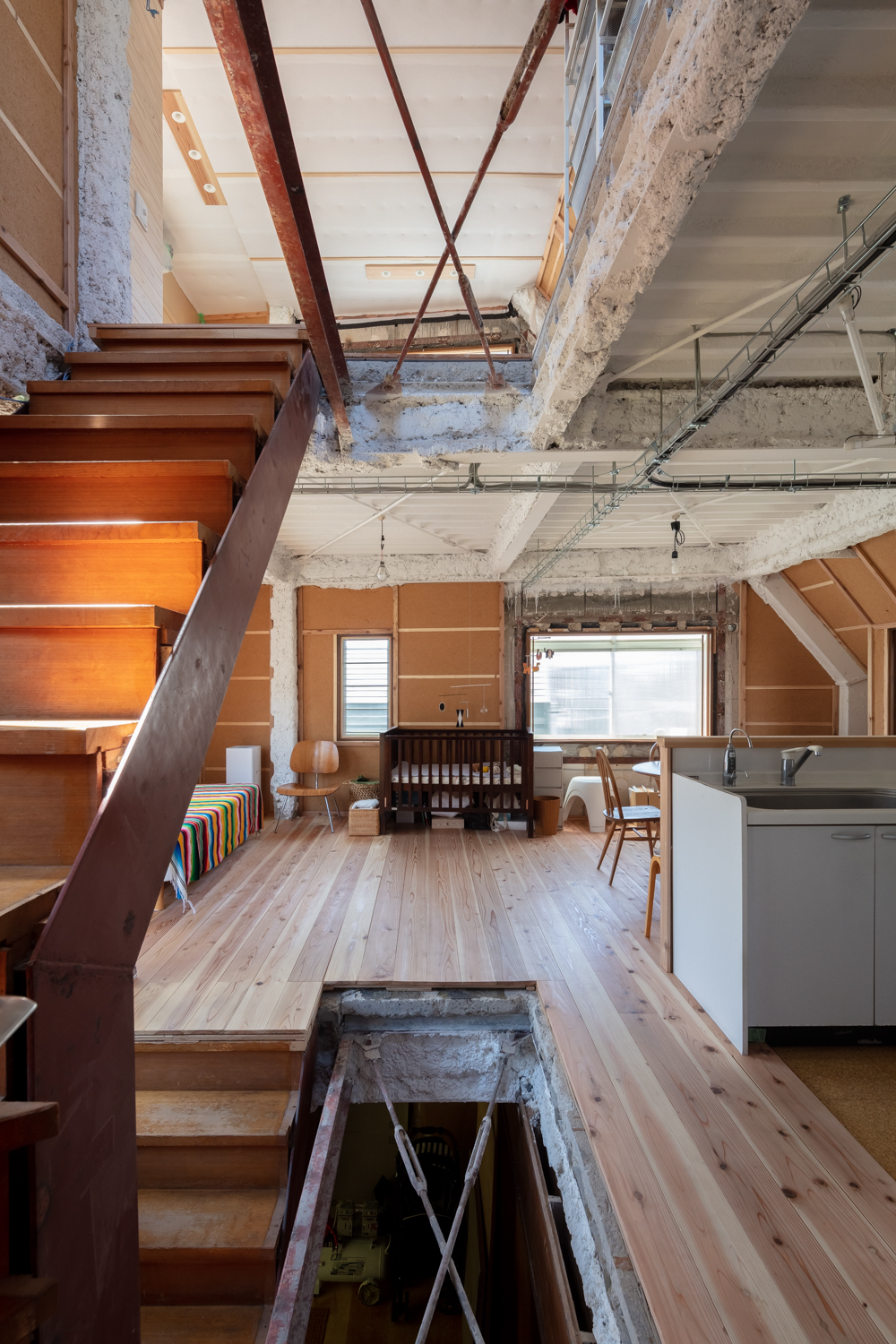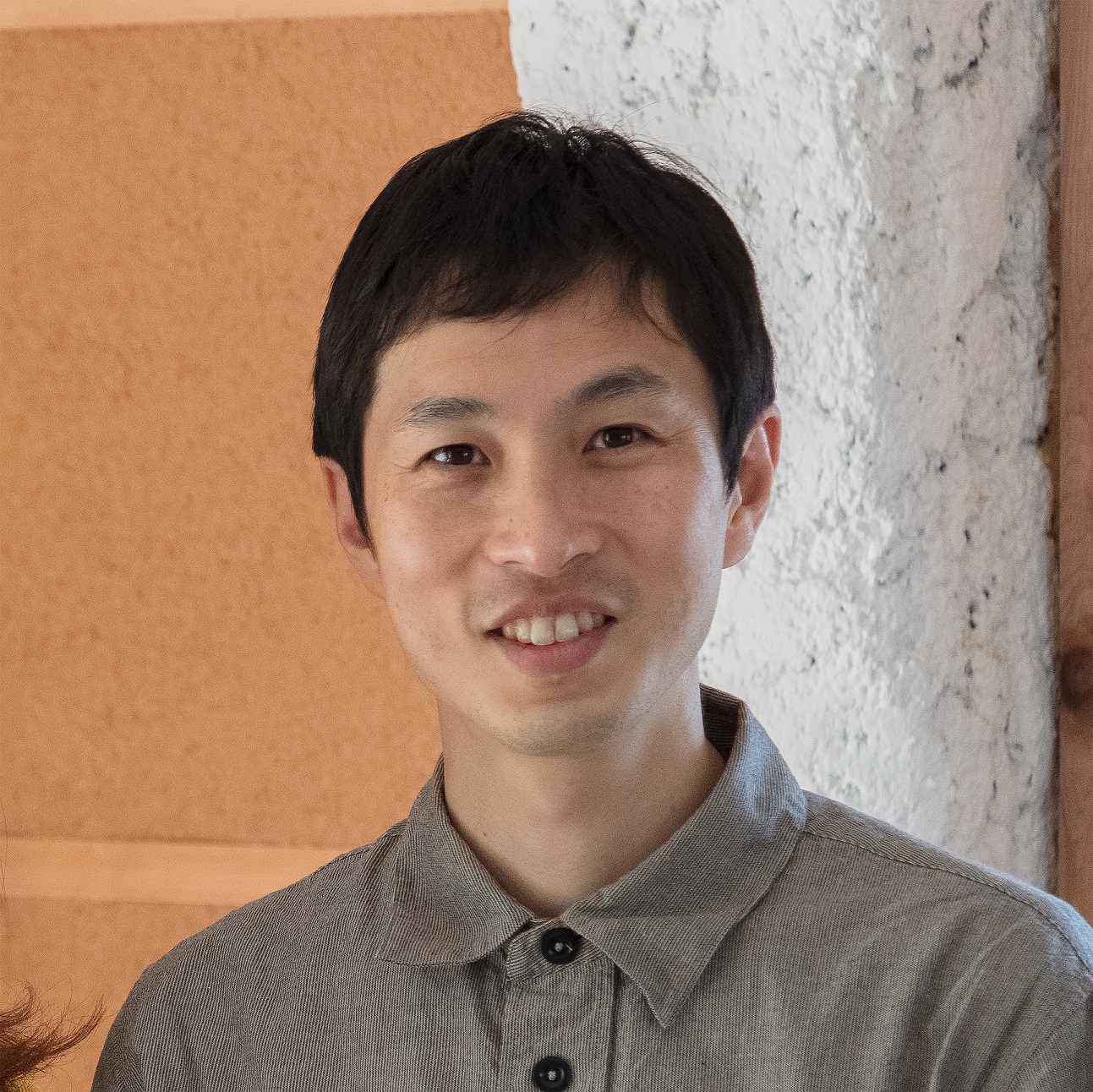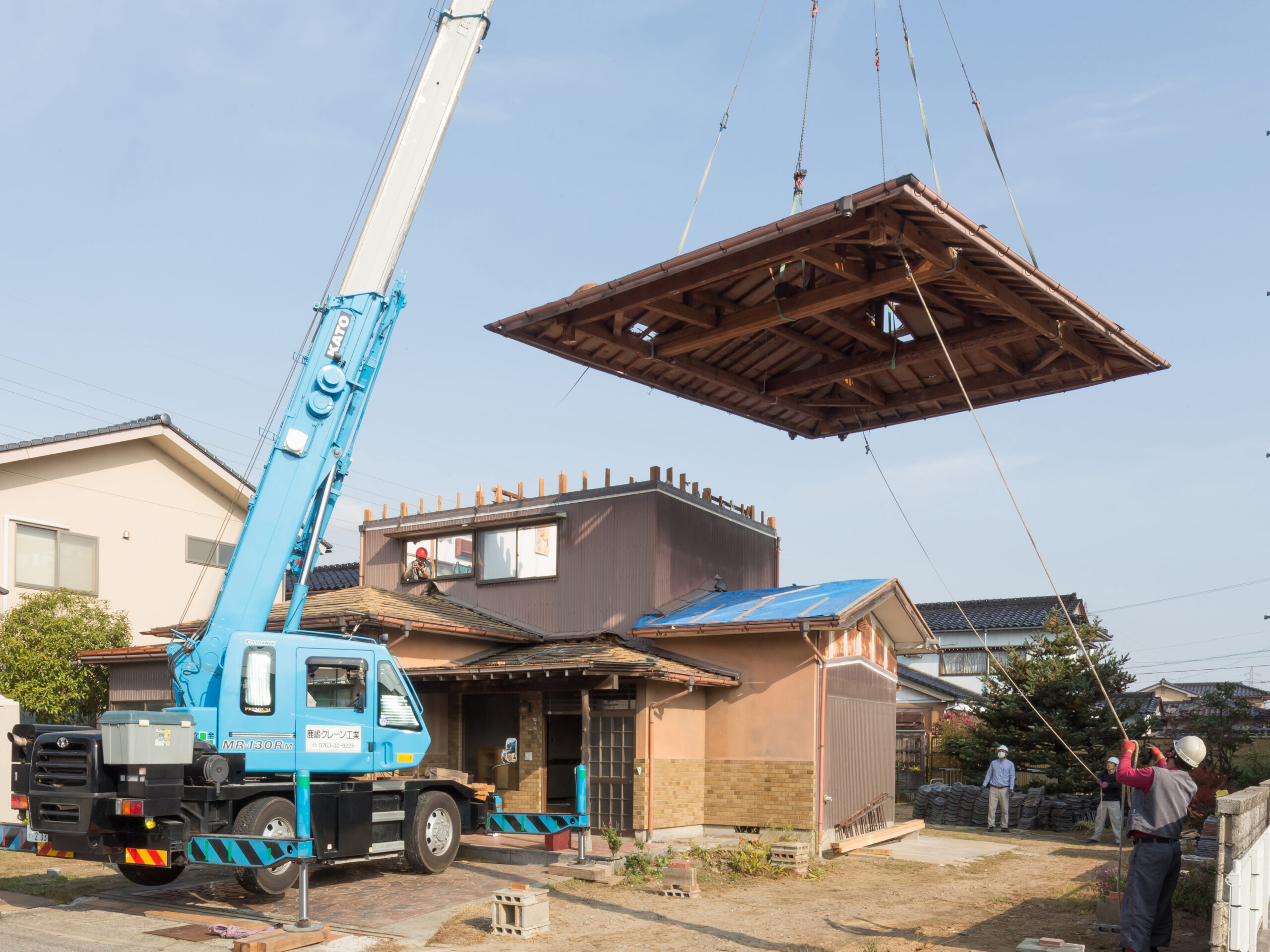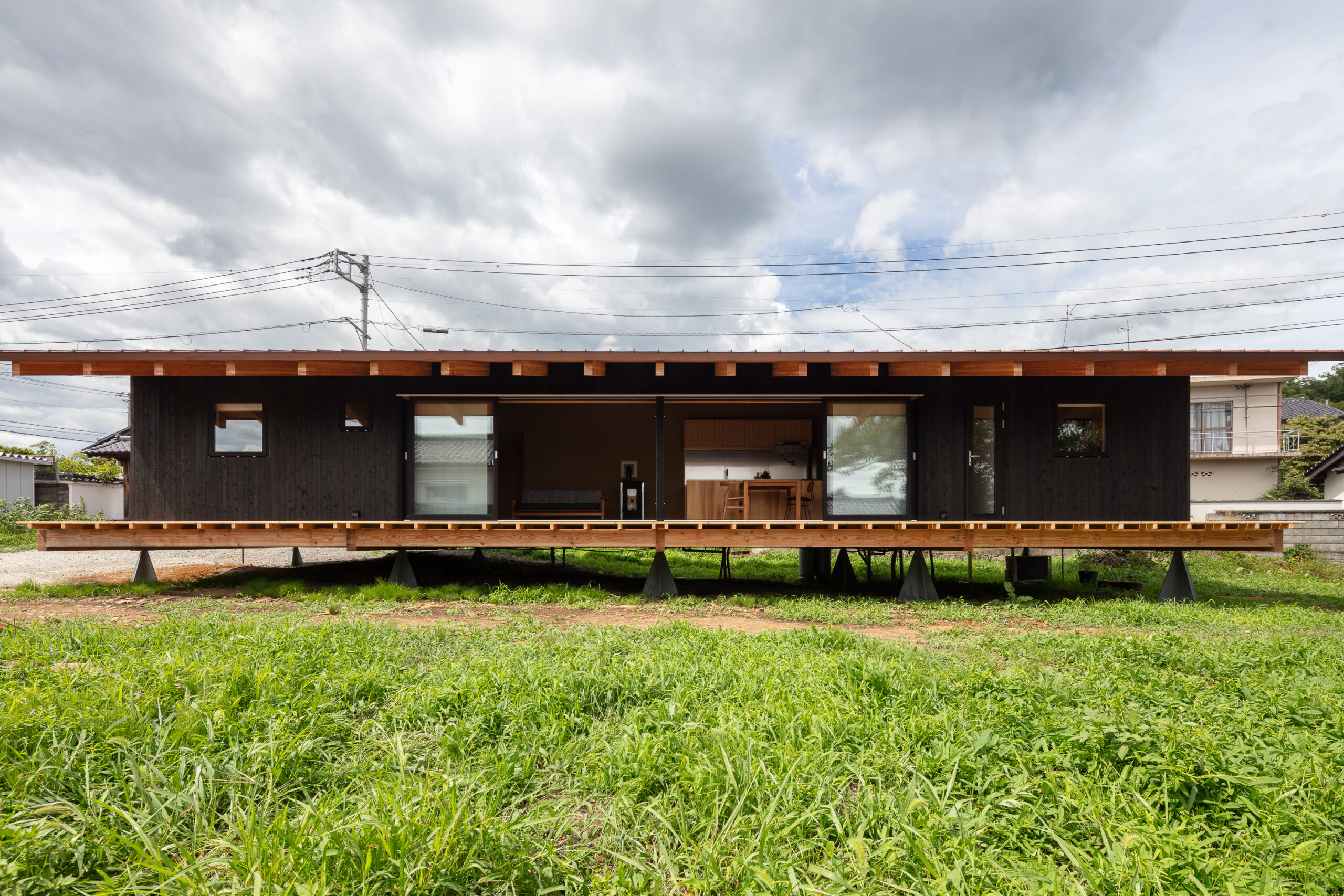
〇Holes in the House
Life in a modern city depends on infrastructure such as electricity, gas, water and transportation, and industrial products. While industrialization has improved the convenience of our lives, the origin, processing process, and disposal destination of the resources of things and energy that support our lives have become black boxes. Architecture is also built on the premise of its infrastructure and industrial systems.
But in this age of climate crisis, infrastructure and services are starting to get exhausted and we must reconfigure our lives of mass consumption. As we learned from the Fukushima nuclear accident, an overly centralized system carries risks. We know that there is a limit to the ecological footprint and that we are exceeding our biocapacity. Discovering and utilizing local resources in the city will lead to sustainable modern life.
The sun can provide warmth, hot water, and even electricity.
Microorganisms in the soil can break down garbage and excrement. Soil can also suppress the heat island effect. A large amount of waste is generated in cities; dismantled, and discarded building materials from construction sites can be reused as resources. Therefore, we can tap into the city’s circulation of energy and materials for its buildings.
Our architectural practice begins with finding resources; we start with garbage rather than something new. We then consider ways to incorporate natural resources such as the sun, soil, air, and water into buildings at the lowest possible cost. This process reflects the reality of living in Tokyo today.
"Holes in the House" is our home and office; since 2017 we have been living in and renovating this building. We first opened "holes" in one span adjacent to the staircase of the stacked slab. This was to effectively provide a vertical connection to each narrow floor. Light is brought from the existing skylights and staircase windows through the "holes" to the entrance on the second floor, which had been dark. Next, we added insulation to the uninsulated ALC exterior walls and concrete foundation so that the first floor, which had been a warehouse, could be used as an office. In addition, the floor and wall finishes were made from recycled scrap Japanese cypress and Japanese cedar rimmed boards. If people regard everything as garbage, everything will become garbage. It is the "Mottainai Spirit" to use things as resources instead of throwing them away immediately. The concrete in the parking space on the north side of the site was scraped to return it to the soil and planted to create a cool spot for getting a cool breeze in the summer. The " holes" created by the demolition of the building will be the starting point for reconnecting the building to the ecosystem within the city.


